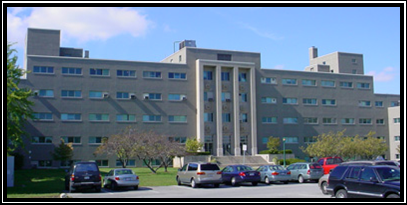University of Buffalo- Farber Hall 3rd & 4th Floor Renovations
University of Buffalo
The project consisted of complete demolition and renovations to approximately 30,000 square feet of the 3rd & 4th floors of UB's Farber Hall. The scope included all new HVAC & Electrical Systems, laboratory equipment & casework, lab gases & RO water, simulation patient care rooms, offices, & conference areas. The project called for our management team to have an understanding of the Chilled Beam System as that was the system of choice to provide the space with its HVAC requirements. Upon completion the project will provide new research space for the School of Medicine and others.
Project Name: University of Buffalo
Farber Hall 3rd & 4th Floor Renovations
Client/Owner: University of Buffalo
Delivery Method: Traditional Design-Bid-Build
Construction Cost: $7.1 million
Project Duration: 13 months
Planners: Encompass Management LLC
Project Specifics
- Operational Facility
- Full time onsite representation
- Monitor all construction activities
- Facilitate RFI process between contractors & design team
- Track & document issues
- Change order review & recommendation
- Schedule review
- Oversee meetings and provide meeting minutes and Contract close-out




